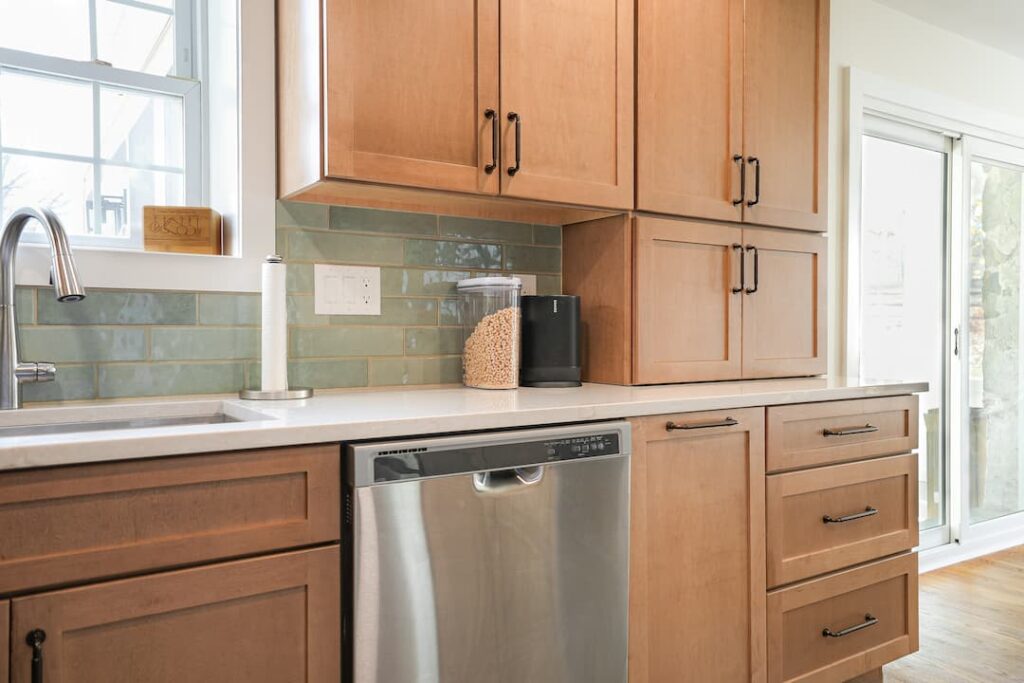Everyone loves the idea of a bright, happy kitchen bustling with family and friends. Often cramped spaces don’t allow everyone to gather in the kitchen to chat while cooking and cleanup are happening. The answer is an open-concept kitchen.
There are many variations of the open-concept kitchen. This post will explore some of the key benefits of an open-concept design.
Open-Concept Kitchen
An open-concept kitchen opens up to the home’s dining or living room areas. Characterized by a lack of walls or barriers, an open concept kitchen connects to surrounding areas without the need to pass through doors or walk around walls. If there is a dividing element, it is typically an island with no cabinetry above it.
The open-concept kitchen is an extension of the open-concept floor plans that gained popularity in the 1950s. Before gaining mainstream popularity, open floor plans were associated with mid-century modern architecture and home design. In the 1990s, almost all new construction included open-concept floorplans. Many homeowners desire open-concept kitchens because of the many benefits they offer.
Benefits of an Open-Concept Kitchen
Better Flow
Often referred to as traffic flow, foot traffic can quickly become bottlenecked in small doorways. A space void of walls and doors allows people to move unhindered throughout the space. The open-concept kitchen allows for smooth traffic flow during everyday activities or larger gatherings.
Light and Bright
Wide open spaces allow more natural light into a home, making the room feel lighter and appear brighter. Natural light is accentuated when an open kitchen includes an area with large windows or large glass doors leading outside. In contrast to a dark-walled-in kitchen, an open-concept kitchen takes advantage of windows in the connecting rooms.
Elevate Entertainment Space
Smaller family gatherings or larger parties are enhanced with an open-concept kitchen. The open design encourages casual meals and entertaining by connecting cooking, eating, and talking in an effortless, easy way. Many open kitchens have an island as a centerpiece that can serve as a preparation area, pre-party, and a buffet during a party. Guests can be in any area of the connected space and feel included in the event.
Maximizes Space
Visual barriers like doors and walls can make spaces feel smaller. Removing those barriers instantly makes a small space feel bigger. Creating an open-concept kitchen is a great way to maximize space when working with smaller floorplans.
Family Connection
Cooking and cleaning up after meals in a typical, sectioned-off kitchen removes you from the fun happening elsewhere. An open-concept kitchen allows those doing the cooking and cleaning to be more social. For families, it may be more conducive for teamwork when cooking and cleaning. The natural flow of a spacious area feels expansive rather than cramped. Everyone can join in whatever is happening in the kitchen area or in the adjoining rooms. Having conversations and connecting with others while working in the kitchen encourages family connection.
Flexibility
Without the limitations of walls, spaces can be set in ways perfectly suited to meet your current needs and then easily rearranged when your needs change. For example, you may not need a formal dining area while your children are young and may choose to create a larger living and play area instead. When life changes, the room can change with you and easily transition to hold a more formal dining space adjacent to the kitchen. An open-concept kitchen is adjacent to at least one but possibly several rooms in a home. The flexibility to adjust the size of each room based on personal preference and needs is a significant benefit of the open concept plan.
Versatile
A vast open space is like an empty canvas allowing you to create room zones based on your needs for the space. Creating zones using rugs, furniture groupings, or both will enable you to designate different areas for specific uses, such as a table for eating and sitting areas for lounging and conversations. Without walls in the way, rearranging furniture to create new zones is easier, making an open-concept kitchen one of the most versatile interior designs.
Types of Open-Concept Kitchen
An open-concept kitchen is not a one-size-fits-all approach to kitchen design. There are many open concepts to choose from when considering open kitchen ideas. Different layouts offer the versatility and flexibility of the open concept while allowing homeowners to include features that best fit their space and needs.
One Wall
Cabinets and appliances are located along one wall in a “one wall” kitchen. Smaller homes like apartments or lofts benefit from this open-concept kitchen layout.
LShape
An L-Shape kitchen has cabinetry with countertops that meet in a corner to create an L-shape that is not closed on any side. Some L-shape open concept kitchens will have an island in the center with no cabinets overhead.
Island
While this layout is best for larger kitchens, it can work in smaller kitchens too. The island kitchen is conducive to entertaining because the island creates a central spot to serve as a buffet and a natural guide for foot traffic.
Creating an Open Concept Kitchen
Creating an open-concept kitchen starts with evaluating your current home and kitchen layout. Working with professional kitchen design experts and contractors provides the expertise needed to move forward with extensive remodeling plans, such as removing walls and installing an island.
Volpe Enterprises
Locally owned and operating in the greater Philadelphia area since 1970, Volpe Enterprises proudly serves our community with home renovation and repair needs. At Volpe, we believe the kitchen is the heart of the home, a place where family gathers to share everyday life and special occasions. Your kitchen should reflect your family’s lifestyle, and we want to help you create a kitchen you love! If you are looking in to remodeling your kitchen to create an open-concept space or another style that suits you, we hope you will consider Volpe Enterprises. Give us a call today or contact us online!



